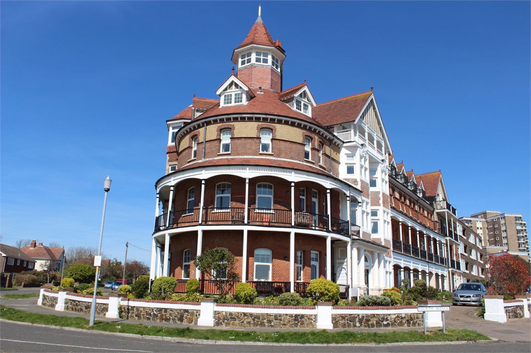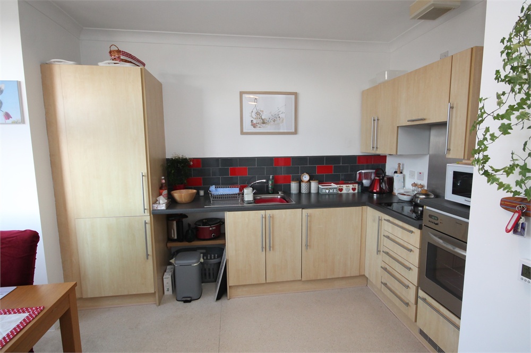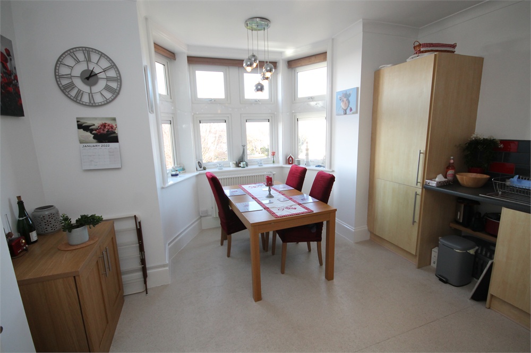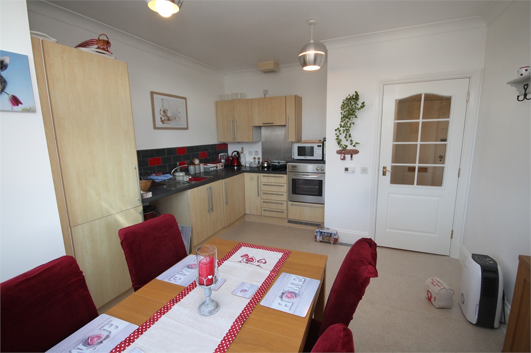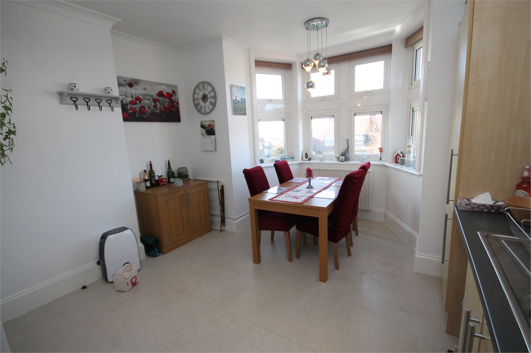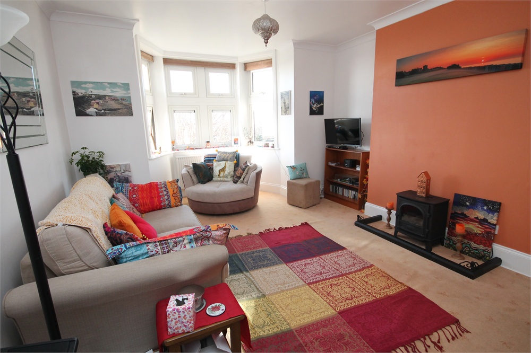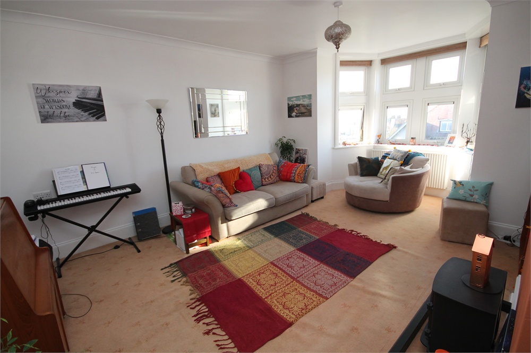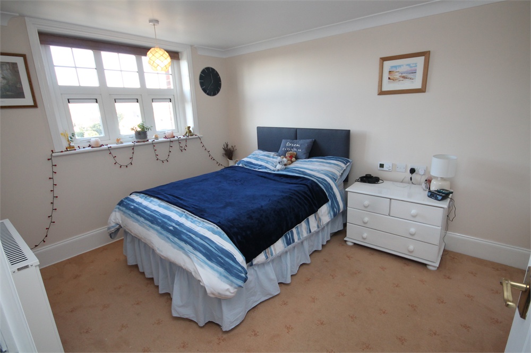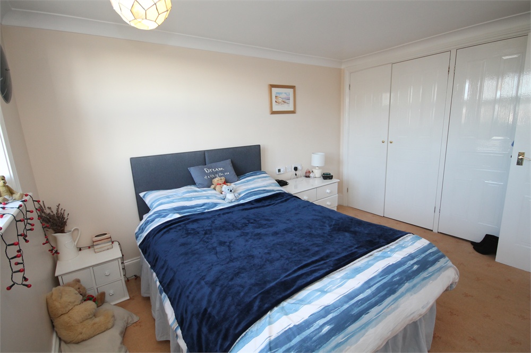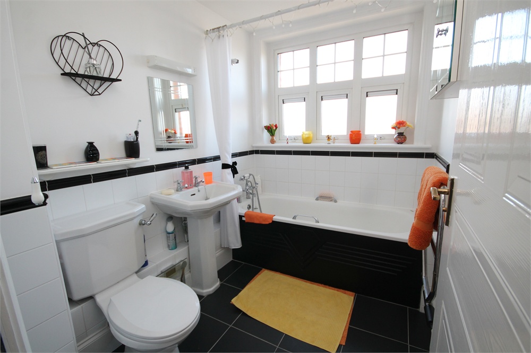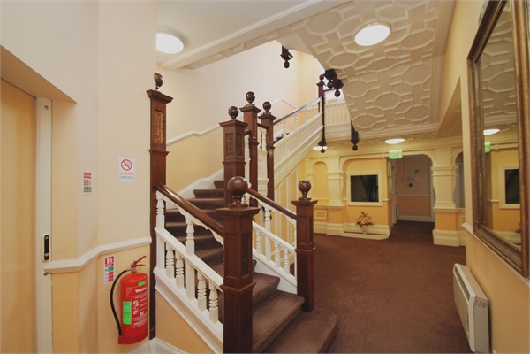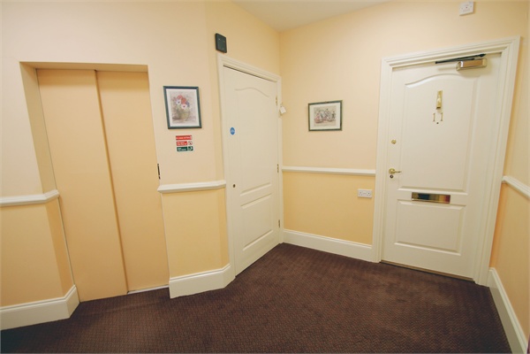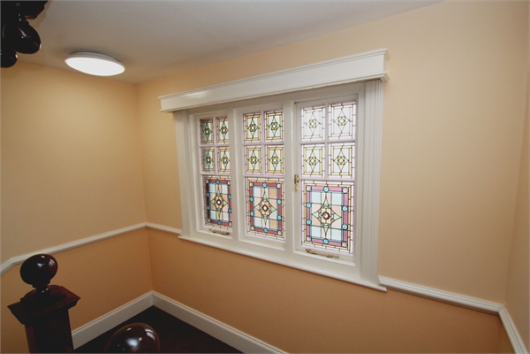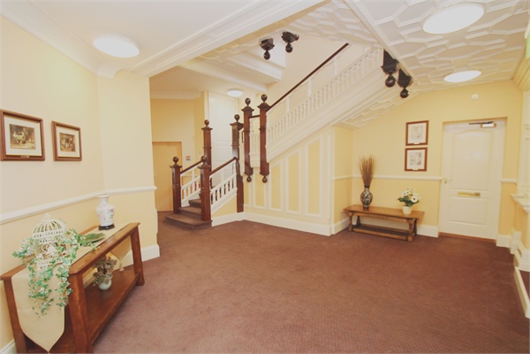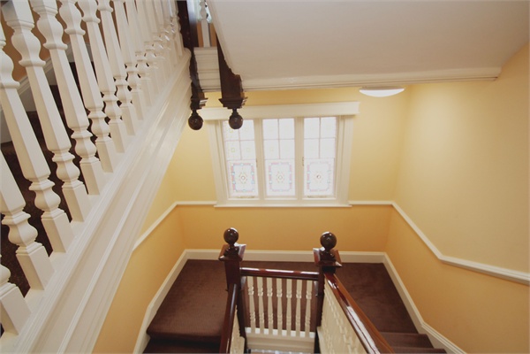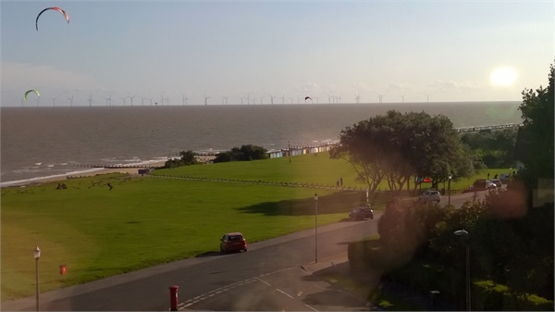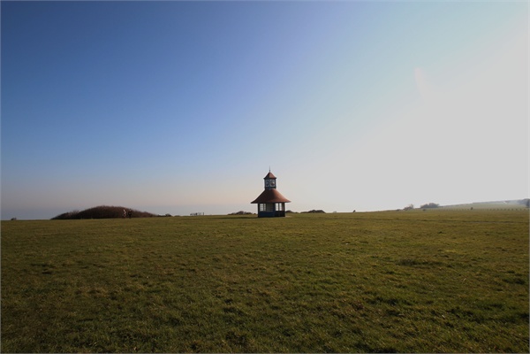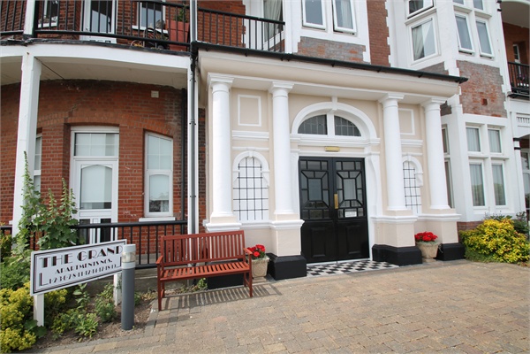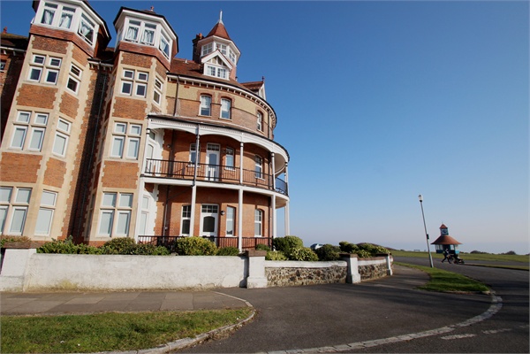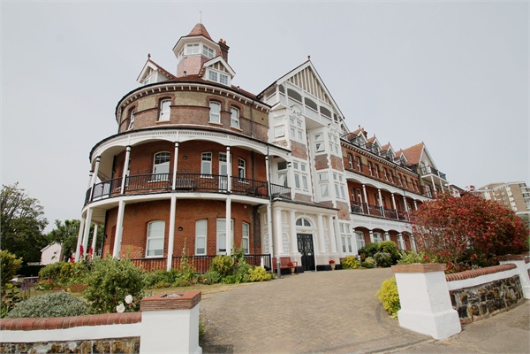- Sales 01255 852929
- 01255 224448
- Lettings 01255 430057
Property Search
How much is my home worth?
Property
The Esplanade, FRINTON-ON-SEA
£225,000
- 1 bedrooms
- 1 bathrooms
- 1 receptions
- Currently on market
Description
Located inside the sought after Frinton Crossing and in the popular "Grand Hotel" Development is this CONVERTED SECOND FLOOR OVER 55's ONE BEDROOM APARTMENT being offered with NO ONWARD CHAIN. The property occupies a Seafront Location offering views over the Sea and Frinton's famous Greensward. Internally you are welcomed into a Entrance Hall with the Lounge, Kitchen and Diner positioned on the upper hall with the Bedroom and Bathroom nestled in the lower part. In addition there are Lifts and Stairs to all floors, Communal Gardens and Parking. In our opinion a viewing will be essential to fully appreciate the location and views of this unique and quirky home.
Seafront Location
Over 55's
Second Floor Apartment
One Bedroom
Lifts and Stairs To All Floors
Approximately 164 Year Lease Remaining
Communal Gardens & Parking
Sea & Greensward Views
COMMUNAL ENTRANCE
Communal Entrance Hall
Communal entrance doors to front aspect, stairs and lifts to all floors.
ACCOMMODATION
Entrance Hall
Entrance door, fitted carpet, smooth ceiling, storage cupboard, stairs down to Bedroom & Bathroom.
Lounge
19' x 12' (5.79m x 3.66m) Double glazed bay window to side aspect with views over the Greensward and sea, fitted carpet, smooth and coved ceiling, electric heater.
Kitchen/Diner
15' 11" x 11' 11" (4.85m x 3.63m) Fitted with a range of base, drawer and matching eye level units, roll edge work surfaces inset stainless steel single bowl sink and drainer unit. Built in electric oven and hob with extractor over, integrated fridge/freezer, integrated washing machine. Double glazed bay window to side aspect with views over the Greensward and sea, vinyl flooring, smooth and coved ceiling, tiled splash backs, electric heater.
Bedroom
11' 10" x 9' 5" (3.61m x 2.87m) Double glazed window to side aspect with partial views of the sea, fitted carpet, smooth and coved ceiling, double built in wardrobes, electric heater.
Bathroom
7' 7" x 5' 9" (2.31m x 1.75m) White suite comprising low level WC, pedestal wash hand basin and panelled bath with mixer taps and shower attachment over. Obscured double glazed window to side aspect, smooth ceiling, part tiled walls, electric heated towel rail, tiled floor with under floor heating.
EXTERIOR
Communal Gardens
Well maintained Communal Gardens and communal parking.
Opportunity to rent a plastic shed for £60 per year.


