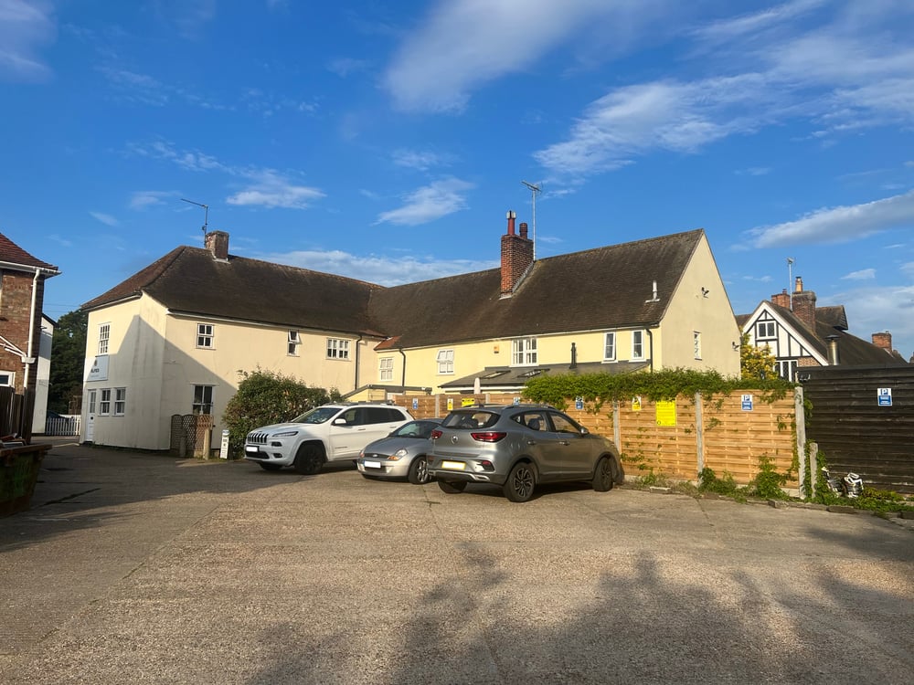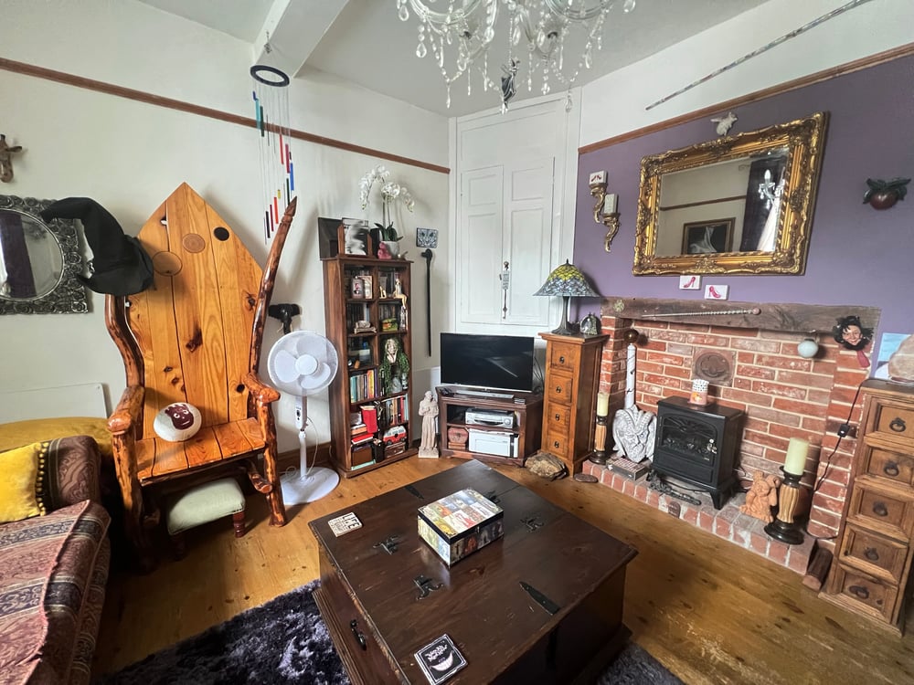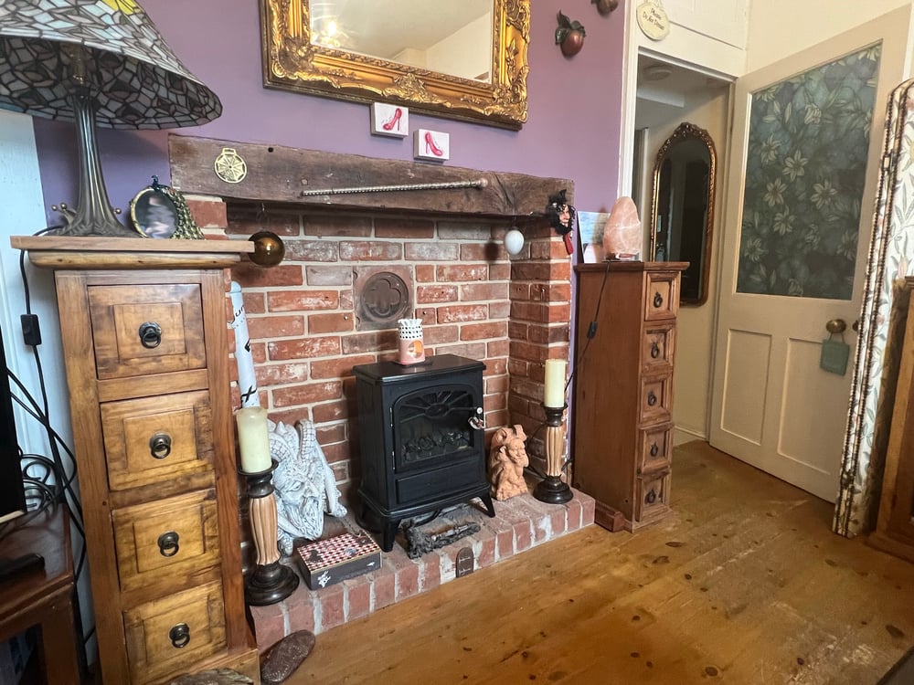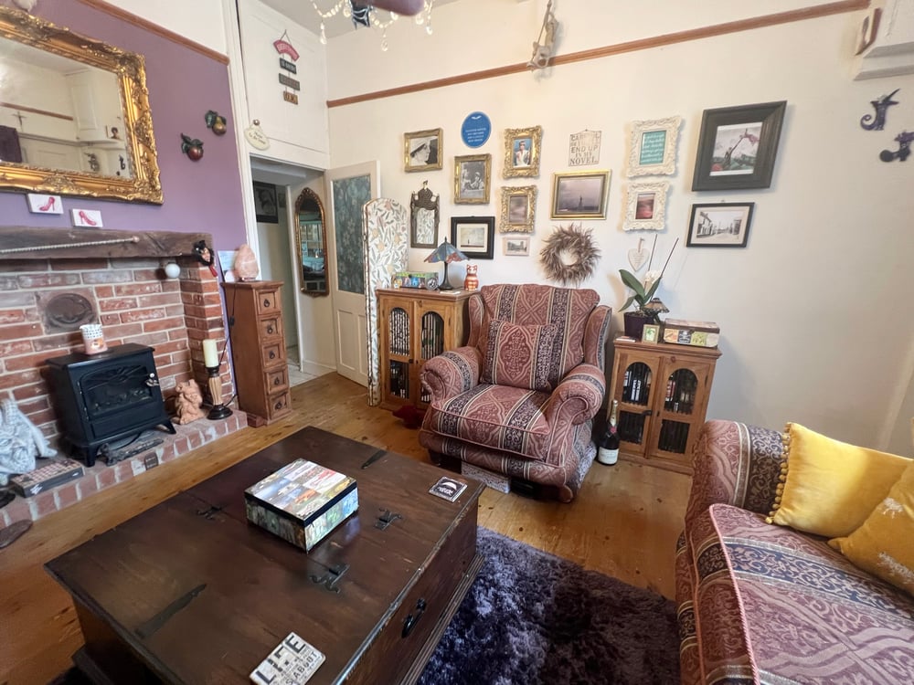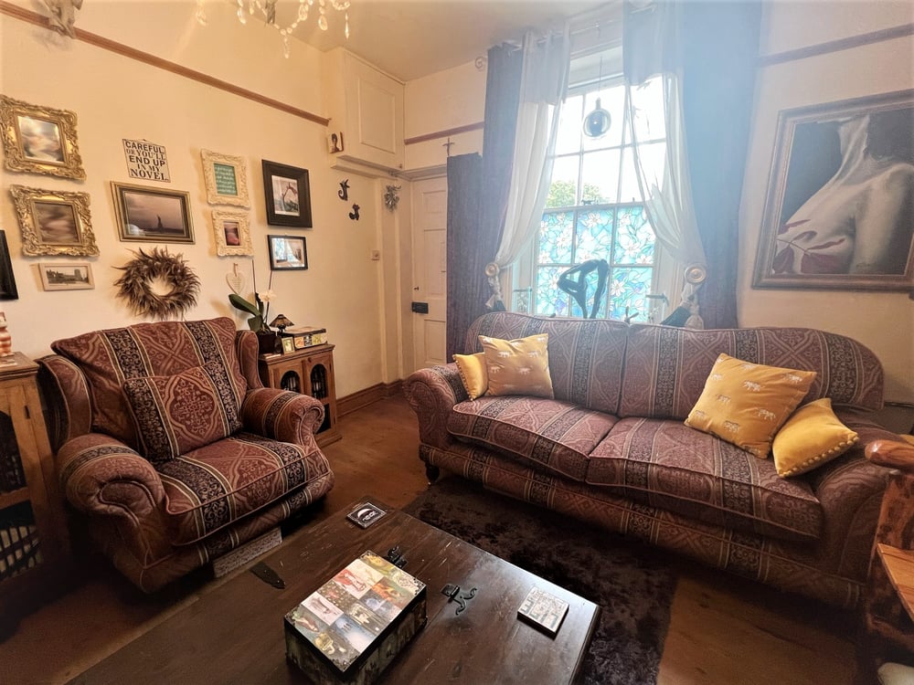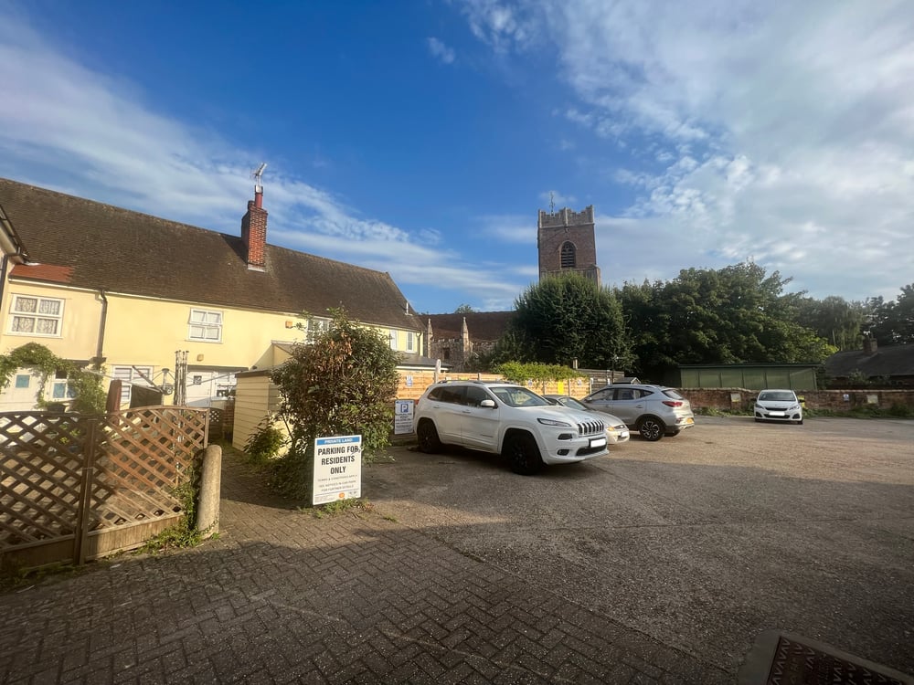- Sales 01255 852929
- 01255 224448
- Lettings 01255 430057
Property Search
How much is my home worth?
Property
High Street, Thorpe-le-Soken
£170,000
- 1 bedrooms
- 1 bathrooms
- 1 receptions
- Currently on market
Description
It is with great pleasure to offer For Sale this rarely available GRADE TWO LISTED GROUND FLOOR APARTMENT in the heart of the very popular village of THORPE LE SOKEN, boasting a Private Carpark to the Rear with a Permit Parking for One Vehicle. Internally the Lounge situated at the Front has a high ceiling and attractive Sash window that you would expect with a Grade Two Listed home. From the Lounge you step down to a Lobby space where the ceiling height reduces and you are greeted with Exposed Beams and lots of character. The Kitchen positioned in front of you gives access via the rear door to the Communal Courtyard and Carpark to the rear. From the Lobby is also the Bedroom and Shower Room. The Bedroom, also with Original Beams and Brickwork has an attractive window towards the Kitchen to give light. Once in the Communal Courtyard to the rear you will find Communal Drying Space and Bin Area with the Carpark and views to the Church behind. A viewing of this quirky home is essential to appreciate the great position of this unique property.
Village Location
Grade II Listed
One Bedroom Apartment
Private Car Park
Front & Rear Entrances
Close To Mainline Train Station & Bus Links
Ground Rent £50 Per Annum
Next To St Michael's Church
ACCOMMODATION
LOUNGE
12' 9" x 11' 11" (3.89m x 3.63m) Wooden entrance door, sash window to front aspect, wall mounted electric heater, blocked fireplace with hearth and surround, cupboard housing hot water tank.
KITCHEN
14' 7" x 4' 7" (4.45m x 1.40m) Range of matching eye level and base units, roll edge work surface inset sink and drainer unit. Space for electric cooker, under counter fridge and freezer. Space and plumbing for washing machine. Window to side aspect, stable door to communal courtyard, tiled floor, tiled splashback, original beams, wall mounted electric heater.
BEDROOM
12' 3" x 9' 8" (3.73m x 2.95m) Window to kitchen, wood floor, original beams.
BATHROOM
Comprising of low level WC, pedestal wash hand basin and shower cubicle with electric shower. Obscure window to rear aspect, wall mounted electric fan heater, tiled floor.
EXTERIOR
COMMUNAL COURTYARD AND CARPARK
Located to the rear is a communal carpark with permit parking for one vehicle. Block paved communal courtyard with rotatory washing lines, access to property through the rear Kitchen door or Front door located at the front of the building. Views of the Church and grounds.


